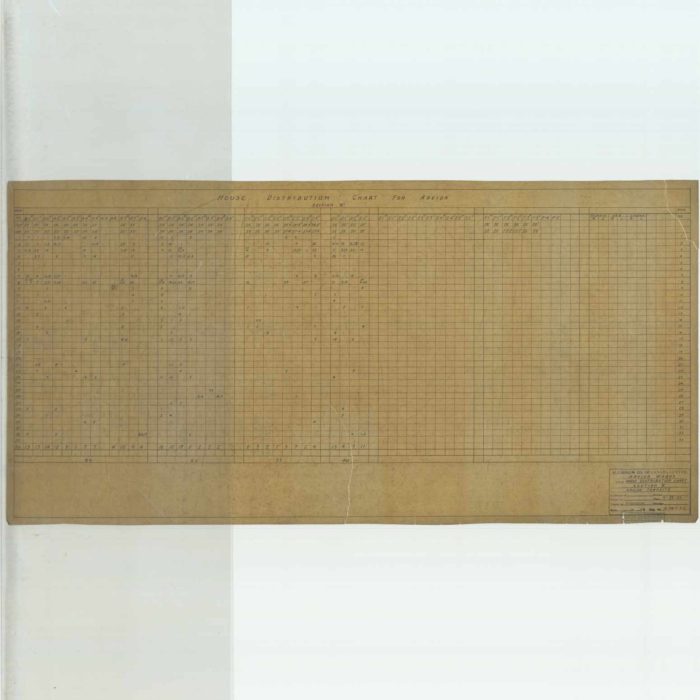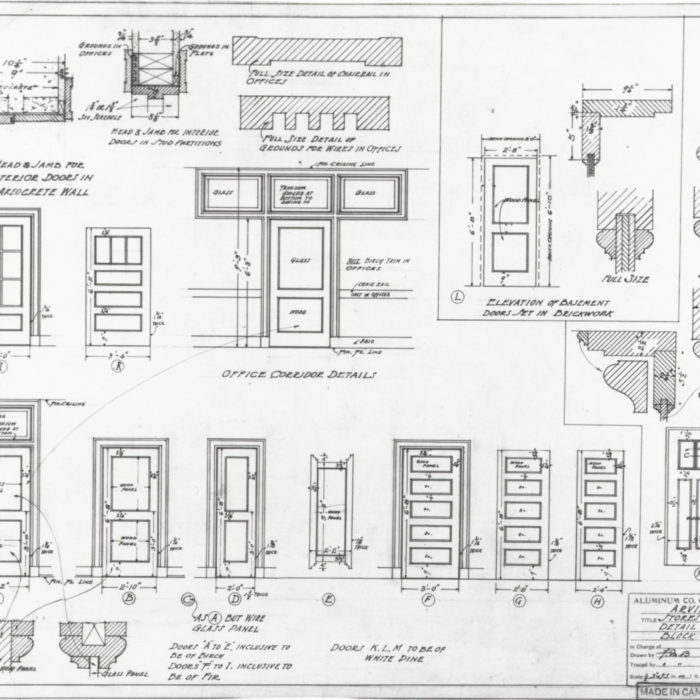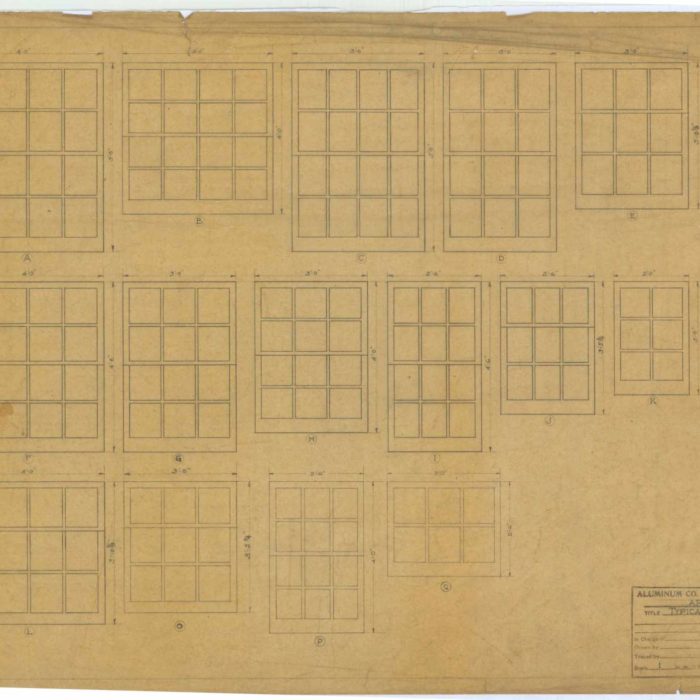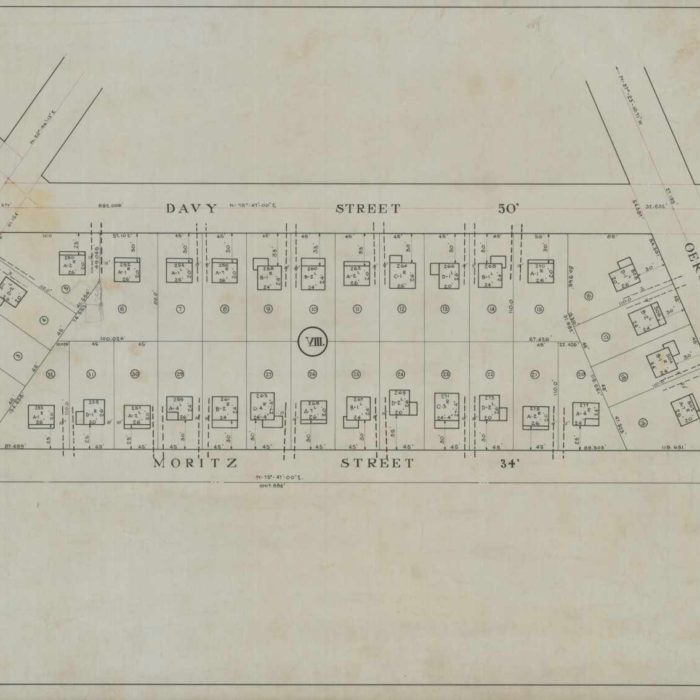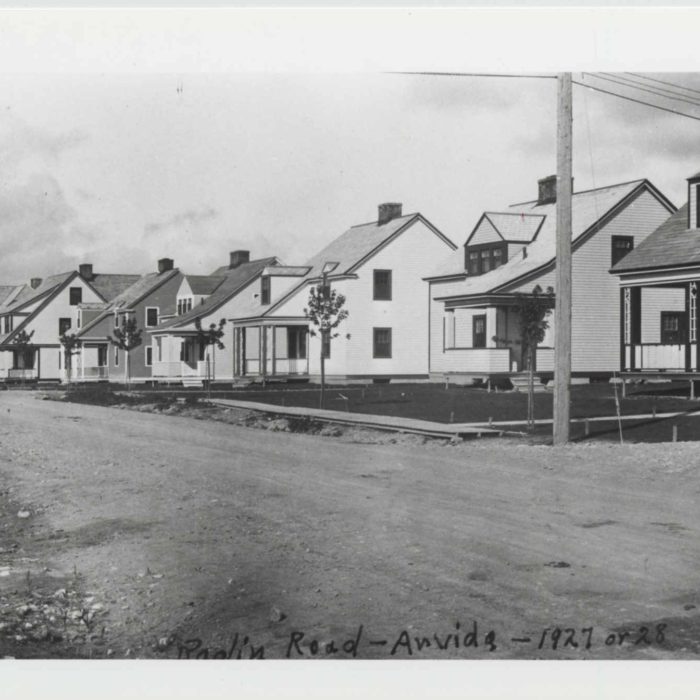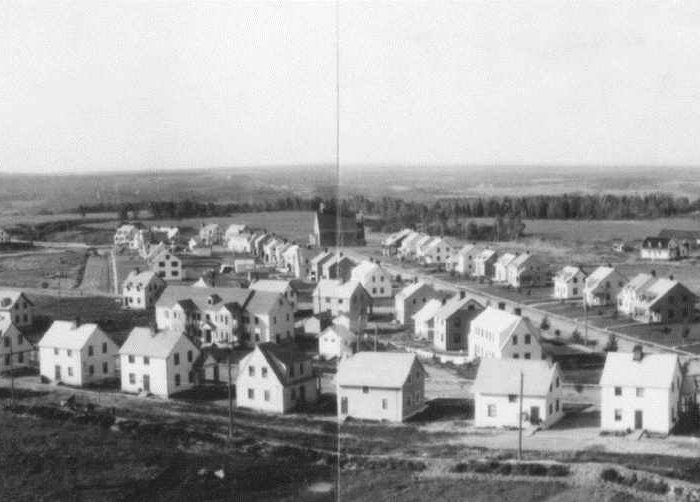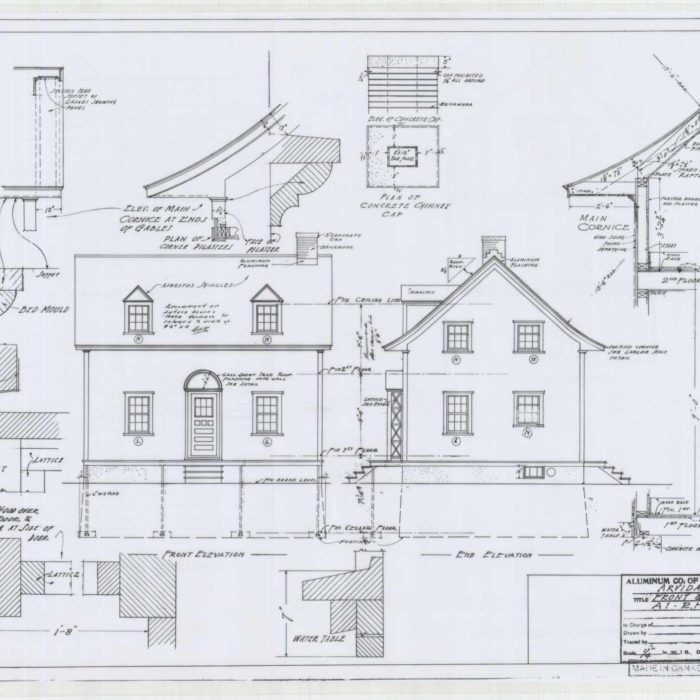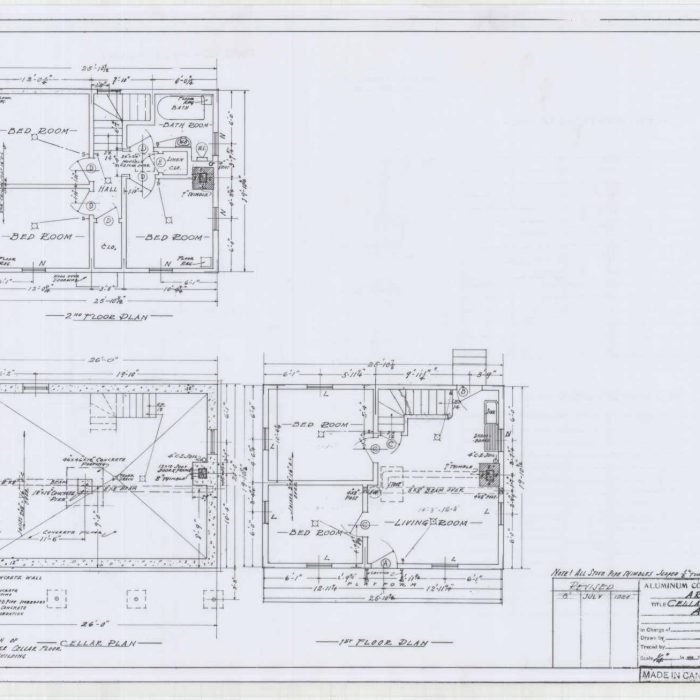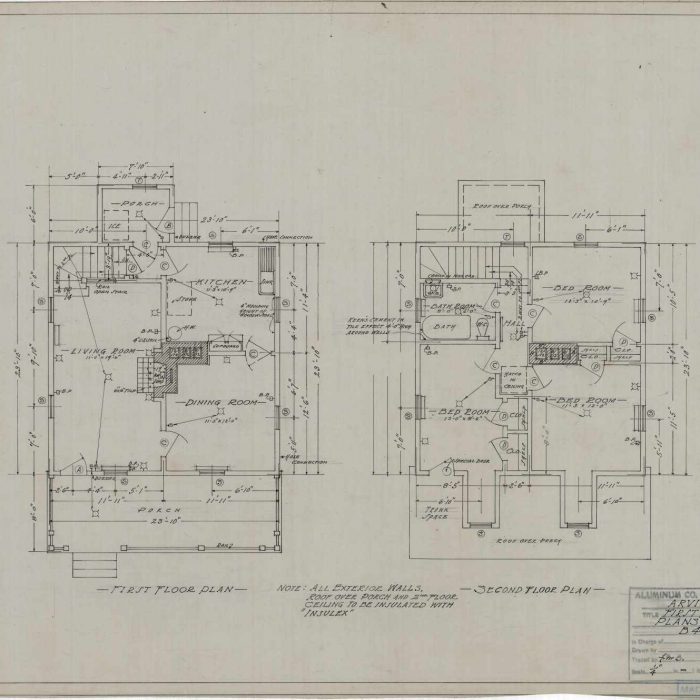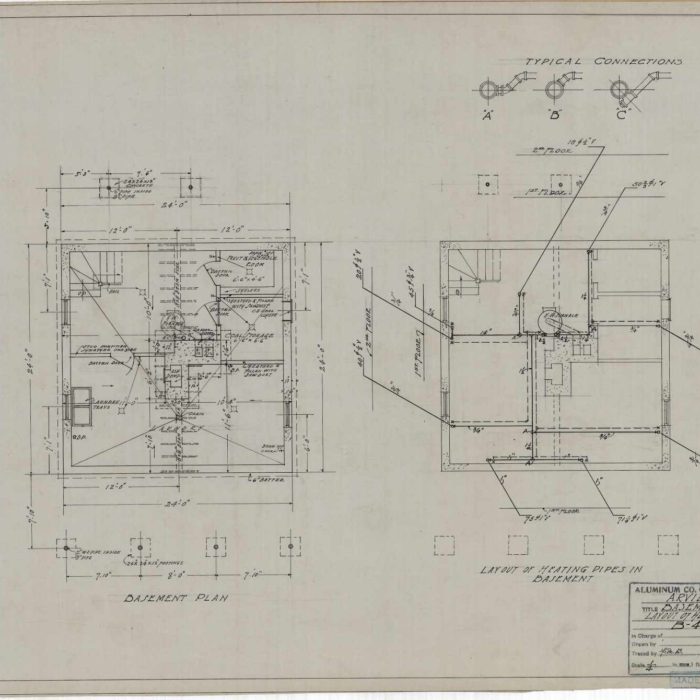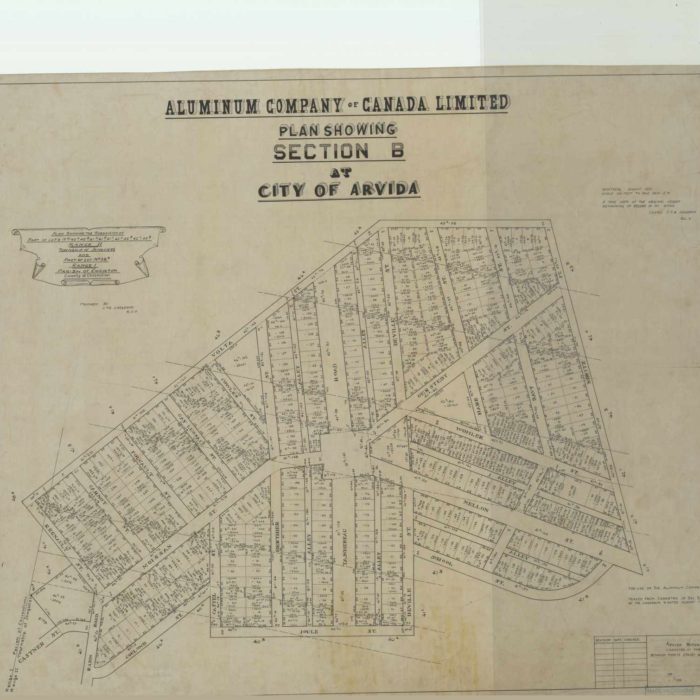From theory to practice: construction
Plan
Plan
General layout of workers’ camp buildings.
City of Saguenay.
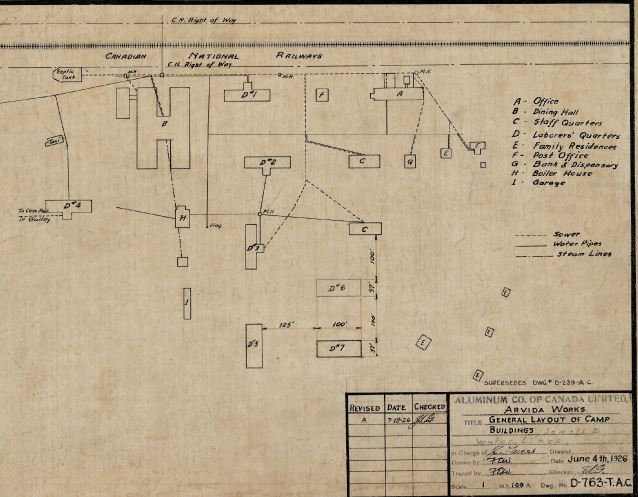
Workers' camp
Workers' camp
Workers’ camp buildings.
Commission scolaire de la Jonquière.
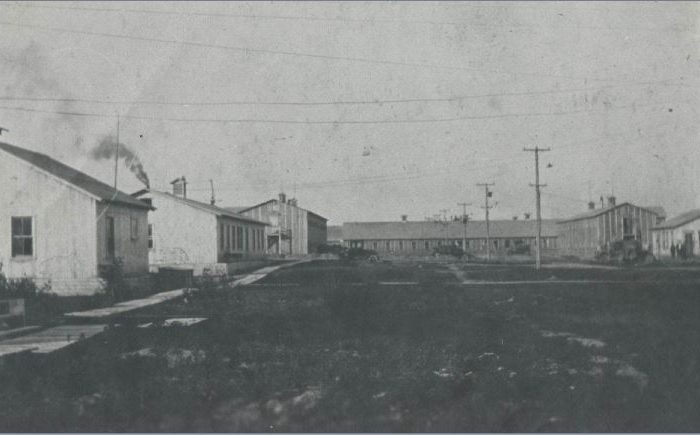
Sawmill
Sawmill
Plan of the sawmill and adjoining buildings.
City of Saguenay.
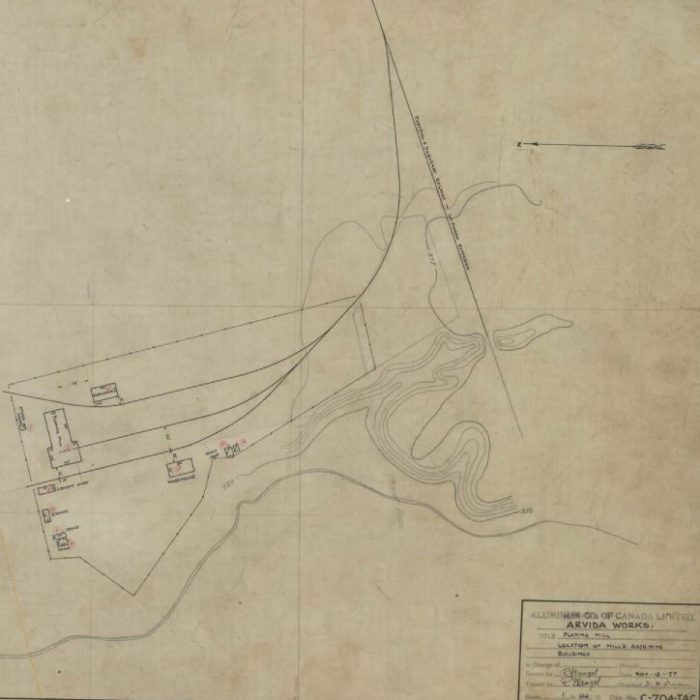
Chart
Chart
Housebuilding progress chart.
City of Saguenay.
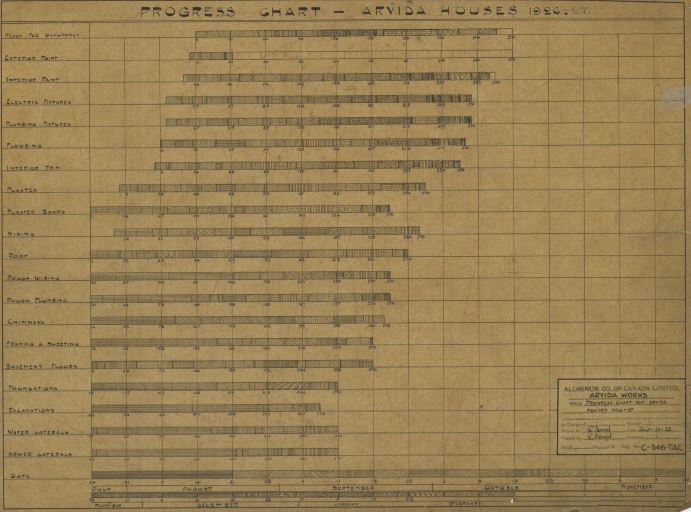
Oersted
Oersted
Oersted Street during construction.
Rio Tinto. JON/26/10.
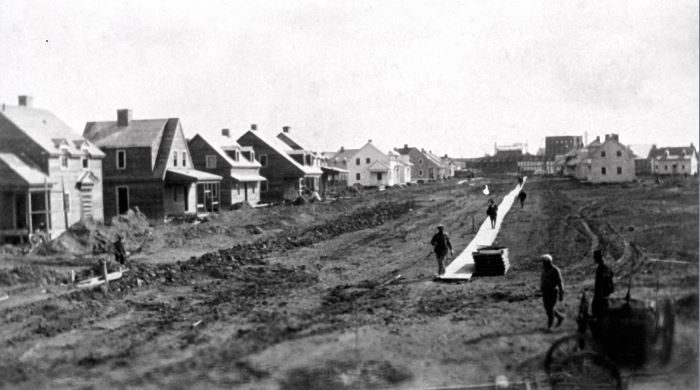
The builders
The builders
The builders of Arvida in 1929.
Research Chair in Urban Heritage
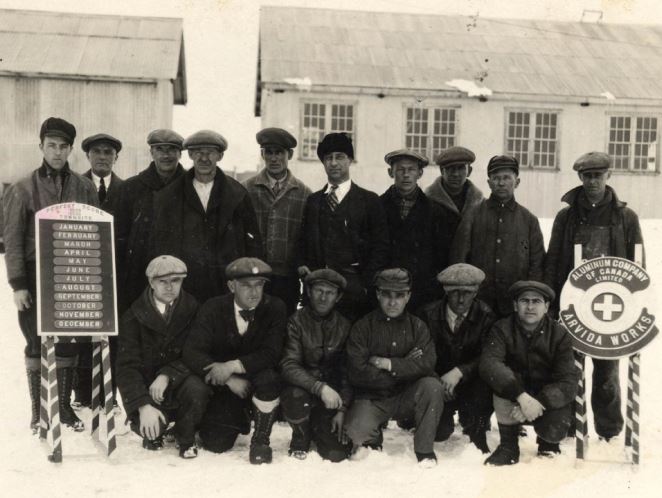
Following the purchase of some 60 farms, Alcoa could proceed with its project. On 24 July, 1925, a team of engineers under the direction of Frank Cothran arrived in Arvida. Six tents are located at the corner of Radin Road (La Traverse Street) and Moissan Street. The month of August is devoted to surveying and site development for the various buildings. Construction of the temporary camps starts quickly. Located between La Salle, Vaudreuil and Marquette streets, they are intended to house all the staff working on the site. They include a main office, a dining room, buildings for the staff and their families, a bank, a post office and a garage. Each camp has a heating, running water and a sewage system.
The first of June 1926 marks the beginning of the first stage of construction of the City of Arvida. Everything is already in place on the site since the construction of the plant began in 1925. The method used for the construction of the plant and the houses follows a system of rigorous planning where everything is organised and manufactured on site. The process is similar to an assembly line. Construction materials arrive by freight car and are transported to the central workshop, which is located at the plant site. The lumber is prepared according to the plans. Temporary train tracks are subsequently installed in the middle of the streets to transport heavy equipment and to carry building materials to specific locations. All stages of the houses’ construction are indicated on a chart showing the work’s progress, from sewer installation up until the occupation of the home. The subdivision of Arvida was based on the area’s existing rural roads, and then the town was divided into sections in which there are several blocks, each divided into different lots. The first house is built in Block 8, situated between Wöhler, Davy, Oersted and Moritz Streets.
A unique habitat
A diverse habitat
In an effort to attract a stable and permanent workforce, Alcoa takes steps to make all the houses desirable and varied in relation to each other. Imported influences and ideas brought back by various Alcoa employees who have traveled the world certainly guaranteed diversity. This inspiration brings to Arvida houses having American and Nordic influences. However, the key to the variety of the Arvidian landscape lies mainly in the variation of architectural features made of wood. The low cost of this material, which is very plentiful in the region, as well as the standardised foundations, with few exceptions only four models are used from one house to another, make it possible to optimise and reduce construction costs, as well as resulting in diversified houses. The models can be divided into main groups (A, B, C, D, E, F, G, H, J, K and L), in which there are subcategories (A1, A2, B1, B4, E4, K3, etc.). All the houses in a main group have similarities, but also variations, which creates a diversity between the models. The distinctions are found particularly in the verandas, the dormers, the doors and the windows. In addition, the orientation of the various models on their lots as well as symmetrical variations multiply the number models and create variety.
Among the 34 models, some residences are distinguished by their size. These are twenty houses built on Radin Road (La Traverse Street), not far from the Manoir du Saguenay and Britanny Row. They are privately owned by the company, in the same way as the plant, and were originally not intended to be sold. They are reserved for more mobile employees, those who do not settle down in the city in the long term.
A habitat that inspires belonging
Alcoa executives are aware of the importance of housing that complies with local practices. Wake rejected a number of multi-family dwellings in favour of typical French-Canadian style single-family houses. Research is carried out to understand what characterises the houses on Quebec’s agricultural land in order to gain inspiration and create a sense of belonging. This research results in Arvida’s “Quebec type” houses. These are the A models. They are characterised, among other things, by small verandas, gabled dormers and curved eaves. Also, these houses are distinguished by replacing the dining room and the living room by a kitchen-family room, thus adding two bedrooms on the ground floor.
A modern habitat
Arvida houses benefit from all recent innovations intended to make life comfortable. Each of them is equipped with a hot air or hot water heating system and with electricity. Furthermore, each house has a bathroom in which there is a toilet, a sink and a bathtub.
A democratic habitat
One of Arvida’s defining characteristics is that the city is an egalitarian environment. The subdivision was carefully outlined and divided along the area’s existing rural roads. Thus, almost all of the residences are suburban single-family houses within the reach of all. Once built, houses are offered for sale by lease-to-own, and sold at cost. This system spreads out the payment of the house according to the ability of the worker to pay. Housing is therefore accessible to all.
When the city is built, it is expected that there be no division between nationalities, nor social hierarchy between managers, employees or workers. It must be said that the city is very diverse culturally due to the workers coming from all over the world. Thus, no house is designed or located to reflect the social status of its occupants. On the contrary, in spite of the diversity of the models, one can note the concern for homogeneity of the houses with regard to their external appearance, the objective being the desegregation of the Arvidian environment. Undoubtedly, some houses are more luxurious than others. However, distinctions lie in the layout, the interior wall coverings and the appliances, rather than in the dimensions of houses. The latter are distributed uniformly throughout the city.

